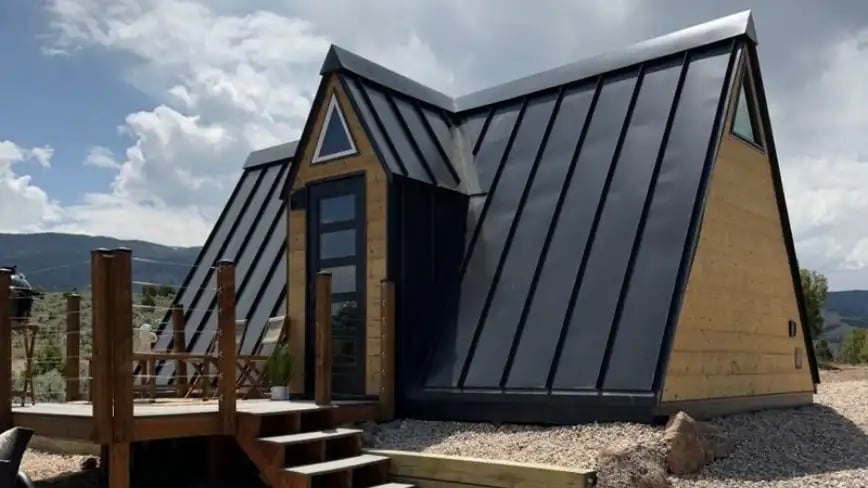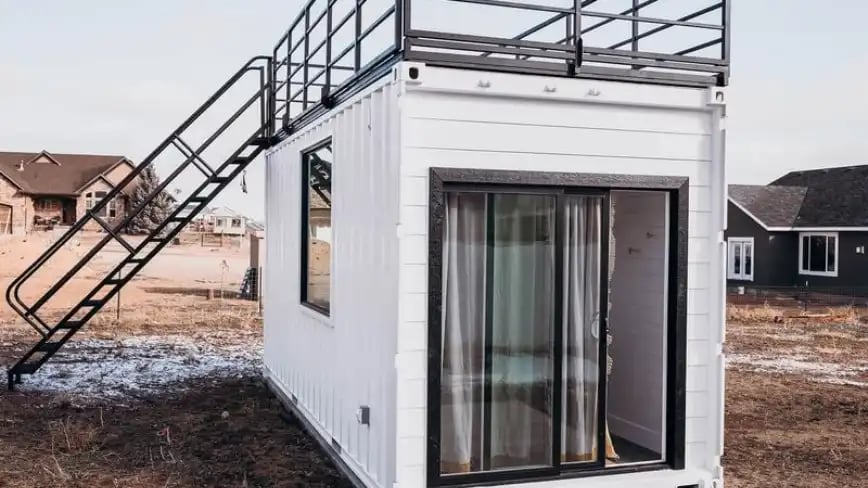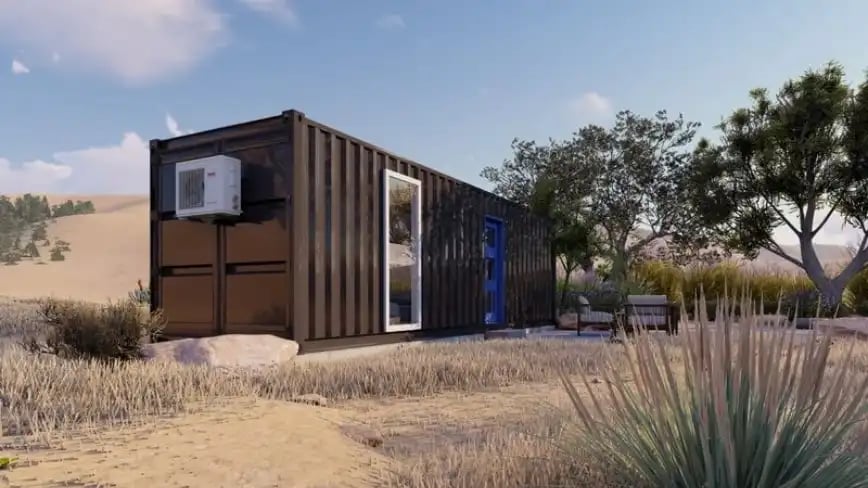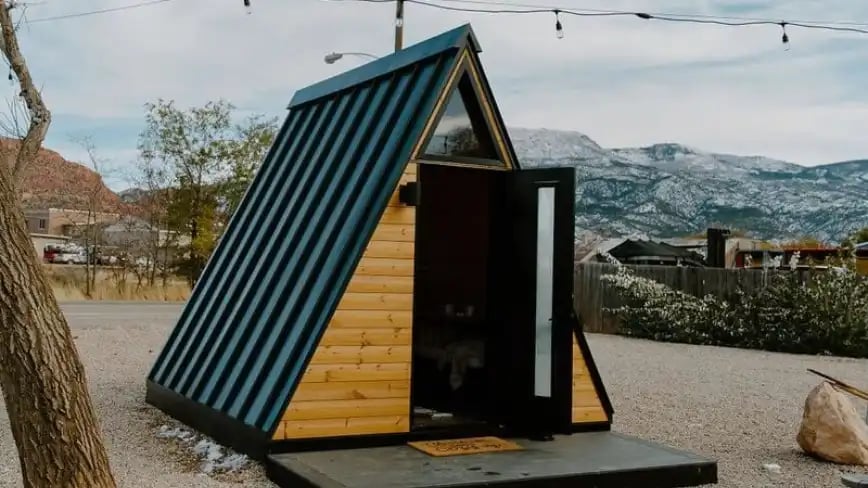
We may earn a fee when you click paid links on this page from our partners.
ALT 20' A-Frame Tiny Cabin - Alternative Living Spaces
Starting price
59500
200
sqft
1
1
The ALT 20' A-Frame combines the charm and simplicity of an a-frame cabin with modern comforts and efficiency.
Key Features
Options
- Dimensions: 10'x20'
- Includes electrical, insulation, and interior walls, and flooring
- 60" x 60" triangular windows
- Base model includes full bathroom with water heater
- Deluxe model includes full bathroom and kitchenette
- Premier model includes everything in the deluxe model as well as an additional window, portable HVAC unit, mini fridge and queen-sized bed
Upgrade options for all Alternative Living Spaces a-frame tiny cabins include:
- 24” x 24” Triangular Window ($1,500)
- 24” x 48” Venting Window on Slanted Wall ($3,000)
- Kitchenette ($3,000) *No Plumbing
- Kitchen ($6,000)
- *Includes Sink, Faucet, Water Heater and Stove Top
- Built In Elevated QN Size Bed ($3,000)
- Built in Sunken QN Size Bed ($4,900)
- *Has room for a mattress to pull out underneath as well to sleep 4 total
- Add Pull Out Trundle Bed Under QN Bed ($1,600)
- Folding Butcher Block Kitchen Bar Table ($800)
- Upgrade Shower Walls to Tile ($3,500)
- *Standard Bathroom is Tile Floor with Metal Walls
- 10K BTU Portable HVAC, Vented ($750)
- Mini Refrigerator ($300)
- Microwave ($185)
- Upgrade Entry Door to 5 Lite Modern Door ($650)
- Upgrade to R-21 Closed Cell Spray Foam Insulation ($3,400/$4,200)
- Add R-14 Closed Cell Spray Foam to Underside ($1,150/$1,500)
Learn more about Alternative Living Space here.
Learn more at the Alternative Living Spaces website.
Get a project quote 📋
Answer a few simple questions and our partners at Irontown Modular will provide a detailed quote and walk you through your next home project!
Start hereGet a project quote 📋
Answer a few simple questions and our partners at OOD House will provide a detailed quote and walk you through your next home project!
Start hereGet a project quote 📋
Answer a few simple questions and get a free project quote with our partners at Clever Tiny Homes!
Start hereNeed financing? Start here!
Tap into your home's equity using a HELOC or cash-out refinance. View rates from trusted partners below.
View ratesImages courtesy of
Alternative Living Spaces
Get a project quote 📋
Answer a few simple questions and our partners at Irontown Modular will provide a detailed quote and walk you through your next prefab home project!
Start hereGet a project quote 📋
Answer a few simple questions and our partners at OOD House will provide a detailed quote and walk you through your next prefab home project!
Start hereGet a project quote 📋
Answer a few simple questions and get a free project quote with our partners at Clever Tiny Homes!
Start hereNeed financing? Start here!
Tap into your home's equity using a HELOC or cash-out refinance. View rates from trusted partners below.
View rates

%20(1).webp)
-p-800_minimized%2520(1).webp)


