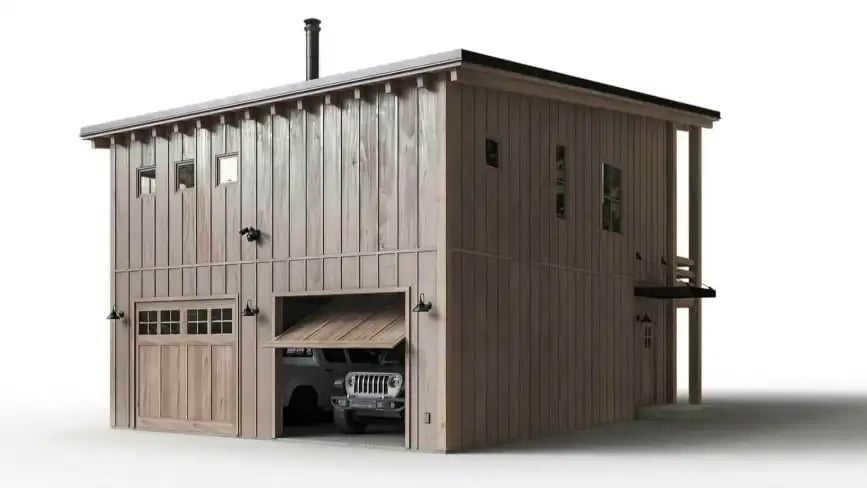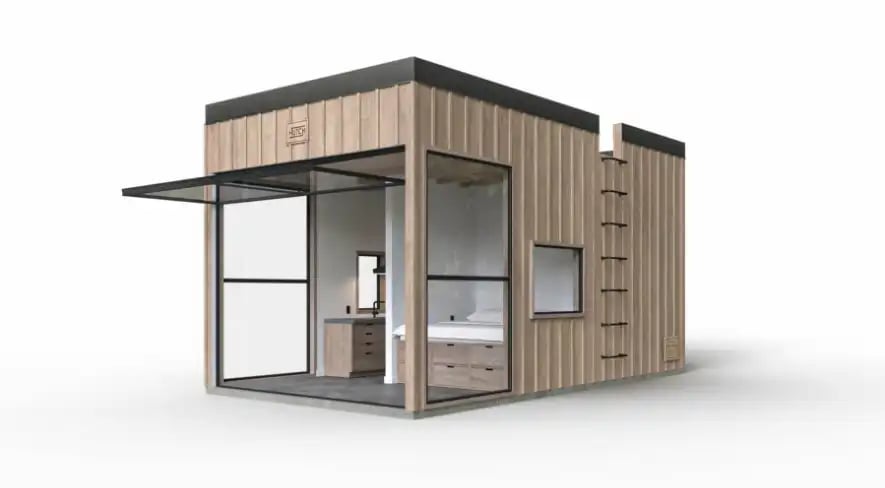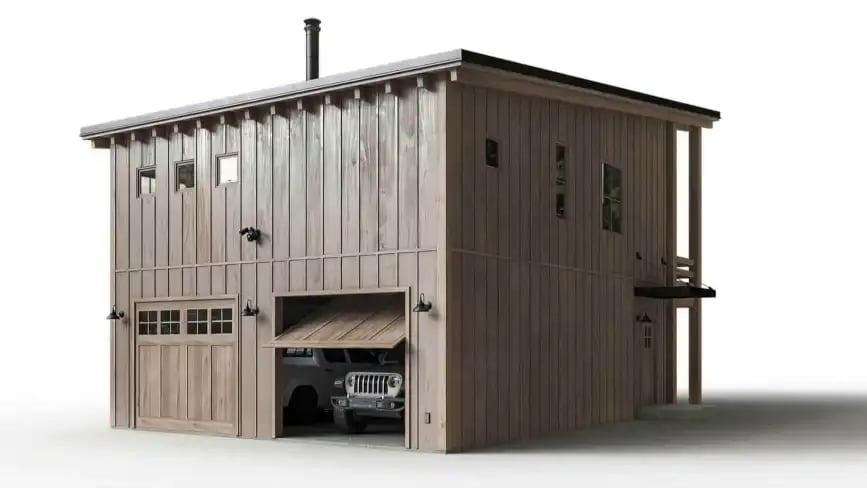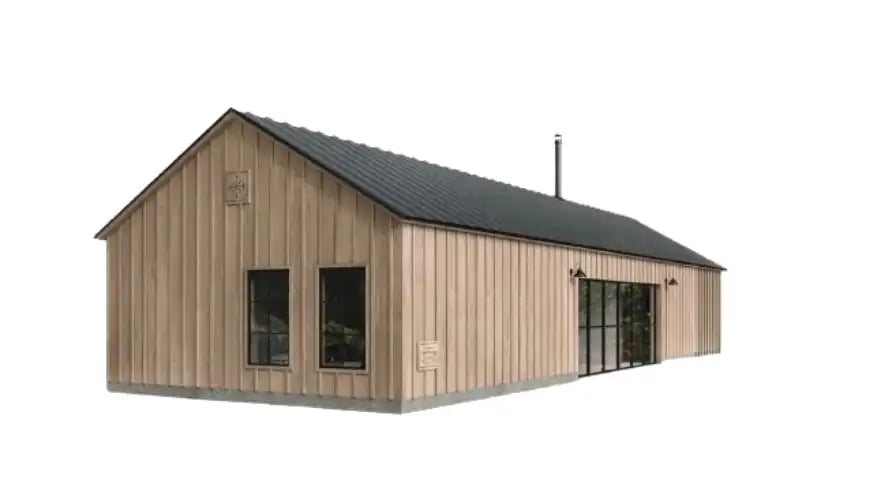
We may earn a fee when you click paid links on this page from our partners.
Galodge - Everywhere
Starting price
$405,766
1611
sqft
1
1
The Galodge is a 1611 sq ft, 1-bedroom, 1-bathroom prefab home from Everywhere.
Key Features
Technical Features
- Total Area + Garage: 1,611 sq ft
- First Floor Square Footage: 770 sq ft
- Second Floor Square Footage: 841 sq ft
- Footprint Dimensions: 26′ x 40′
- Roof Height: 25′
- Bedrooms: 1
- Bathrooms: 1
- Garage Dimensions: 25′ 7″ W x 25′ 5″ L
Exterior Features
- Large double garage
- Modern design with clean lines and functional aesthetics
- Durable and weather-resistant materials
- Deck space for outdoor living
Interior Features
- Open floor plan combining living, kitchen, and dining areas
- Full kitchen with modern appliances and fixtures
- Ample natural lighting with large windows
- High-quality interior finishes and materials
- Loft area accessible by stairs, suitable for additional living space or storage
For more detailed information, you can visit their website directly here.
Learn more at the Everywhere Homes website.
Get a project quote 📋
Answer a few simple questions and our partners at Irontown Modular will provide a detailed quote and walk you through your next home project!
Start hereGet a project quote 📋
Answer a few simple questions and our partners at OOD House will provide a detailed quote and walk you through your next home project!
Start hereGet a project quote 📋
Answer a few simple questions and get a free project quote with our partners at Clever Tiny Homes!
Start hereNeed financing? Start here!
Tap into your home's equity using a HELOC or cash-out refinance. View rates from trusted partners below.
View ratesImages courtesy of
Everywhere
Get a project quote 📋
Answer a few simple questions and our partners at Irontown Modular will provide a detailed quote and walk you through your next prefab home project!
Start hereGet a project quote 📋
Answer a few simple questions and our partners at OOD House will provide a detailed quote and walk you through your next prefab home project!
Start hereGet a project quote 📋
Answer a few simple questions and get a free project quote with our partners at Clever Tiny Homes!
Start hereNeed financing? Start here!
Tap into your home's equity using a HELOC or cash-out refinance. View rates from trusted partners below.
View rates



%252520(1).webp)
