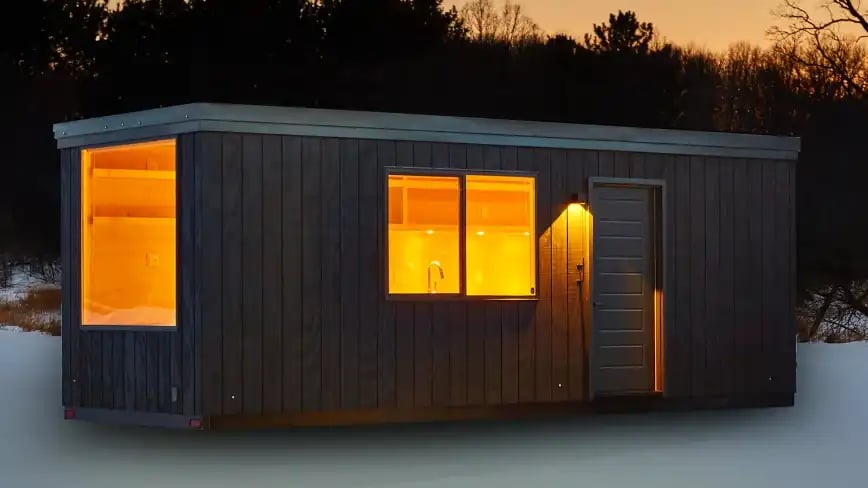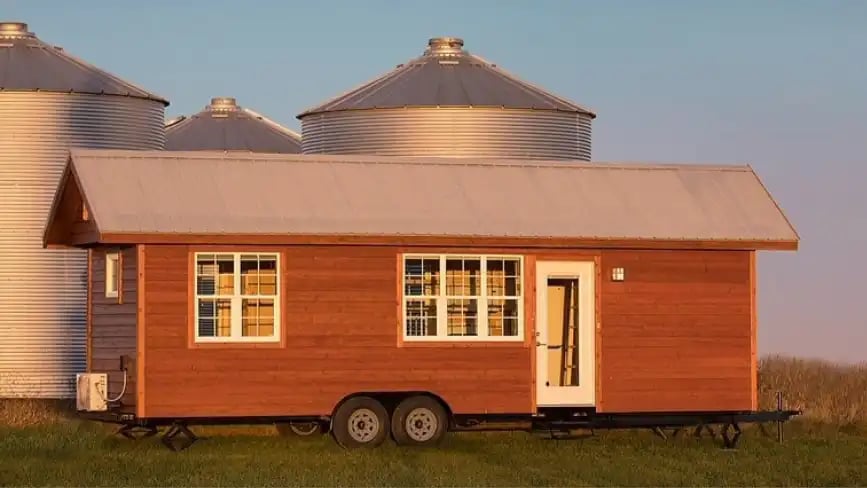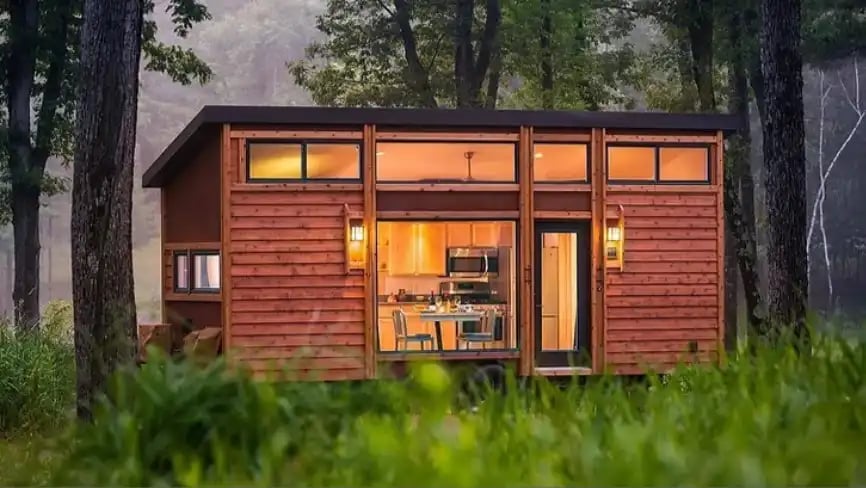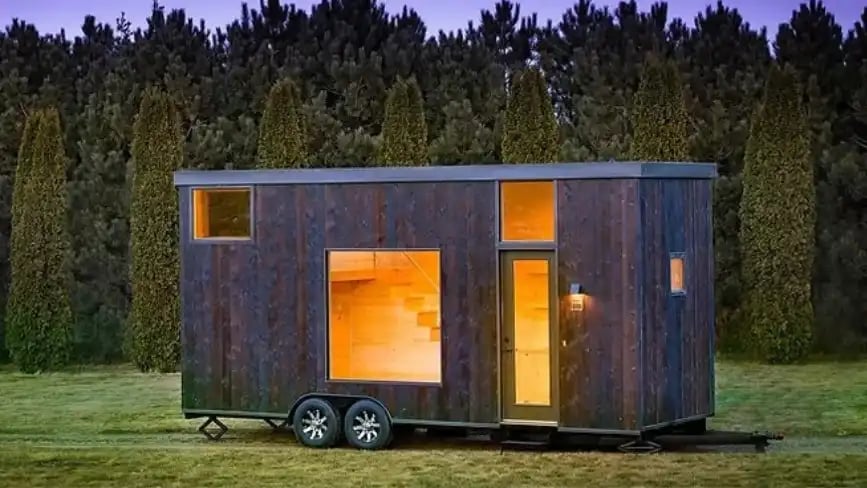
We may earn a fee when you click paid links on this page from our partners.
Traveler XL - Escape Traveler
Starting price
$98,112
344
sqft
1
1
The Traveler XL is a 344 sq ft, 1-bedroom, 1-bathroom prefab tiny home from Escape Traveler.
Key Features
Dimensions
- Length: 30' (35' including hitch)
- Width: 8.5'
- Height: 13'5"
Features
- Large living area with option for high ceilings
- Private first-floor bedroom
- Kitchen equipped with modern amenities
- Full bathroom with washer and dryer
Upgrade options and pricing
- White Stone Countertops: $3,740
- Washer/Dryer Combo: $2,200
- A/C Heat Pump Split System: $2,850
- Window Coverings: $1,940
- On Demand LP Water Heater: $1,350
- Air Exchanger - ERV/HRV: $1,650
- Upgrade EV Power System 50A/240V: $1,450
- Electric Water Heater: $1,150
- Frosted Bath Door: $900
- Frosted Bedroom Door: $850
- Fold Flat Couch + Storage: $900
- Bedroom Ceiling Fan: $675
- USB Outlets: $50 each
- LP Furnace: $900
- Laveo Dry Flush Toilet: $950
- Composting Toilet: $1,700
- Fireplace: $1,200
- Smart TV, Mounts & Wiring: $930
- Add Bedroom TV: $640
- Extra Queen Bed: $750
- Upgraded 3-Burner + 24" LP Oven: $2,200
- Induction 2-Burner Cooktop + Hood: No charge
- Upgrade to 30" Refrigerator: $1,875
- Electric Oven + Cabinet: $1,175
Learn more at the Escape Traveler website.
Get a project quote 📋
Answer a few simple questions and our partners at Irontown Modular will provide a detailed quote and walk you through your next home project!
Start hereGet a project quote 📋
Answer a few simple questions and our partners at OOD House will provide a detailed quote and walk you through your next home project!
Start hereGet a project quote 📋
Answer a few simple questions and get a free project quote with our partners at Clever Tiny Homes!
Start hereNeed financing? Start here!
Tap into your home's equity using a HELOC or cash-out refinance. View rates from trusted partners below.
View ratesImages courtesy of
Escape Traveler
Get a project quote 📋
Answer a few simple questions and our partners at Irontown Modular will provide a detailed quote and walk you through your next prefab home project!
Start hereGet a project quote 📋
Answer a few simple questions and our partners at OOD House will provide a detailed quote and walk you through your next prefab home project!
Start hereGet a project quote 📋
Answer a few simple questions and get a free project quote with our partners at Clever Tiny Homes!
Start hereNeed financing? Start here!
Tap into your home's equity using a HELOC or cash-out refinance. View rates from trusted partners below.
View rates
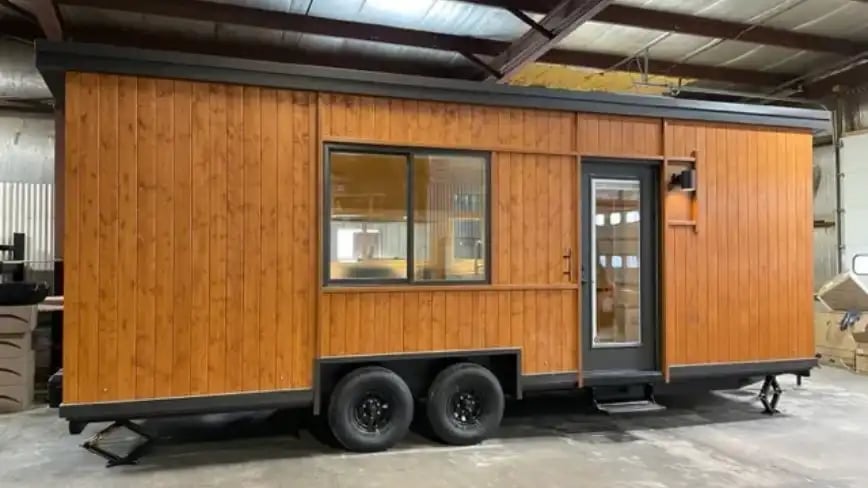
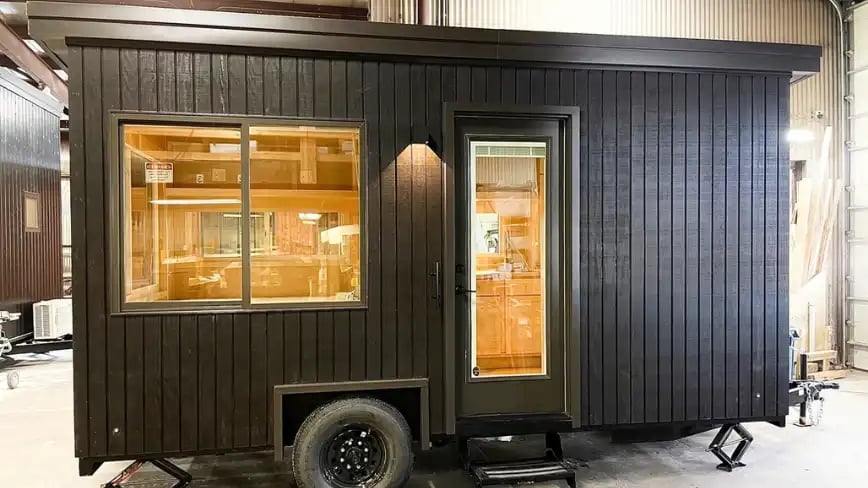
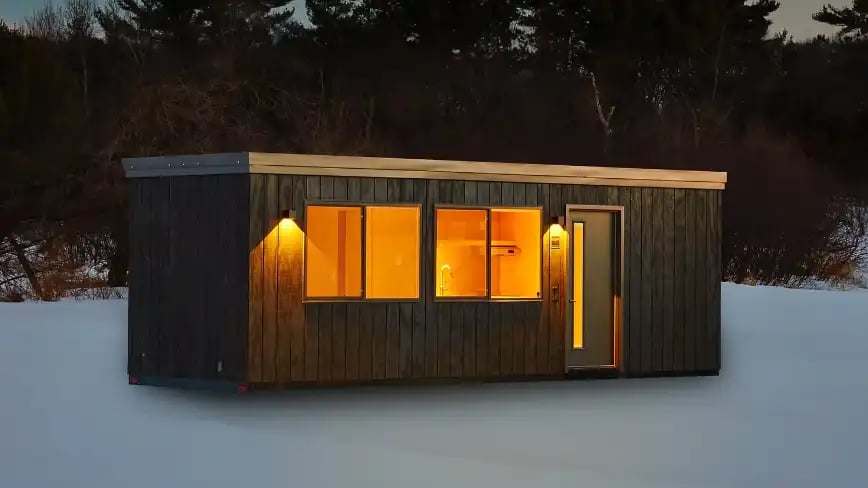
.webp)
